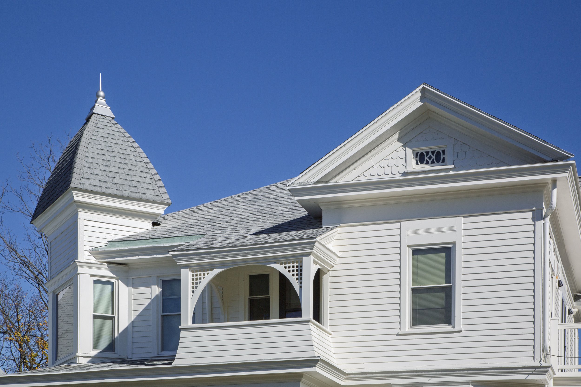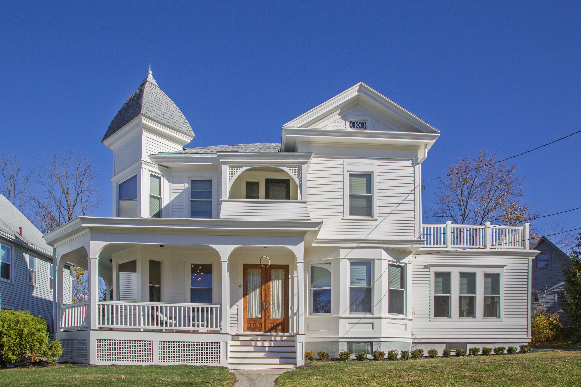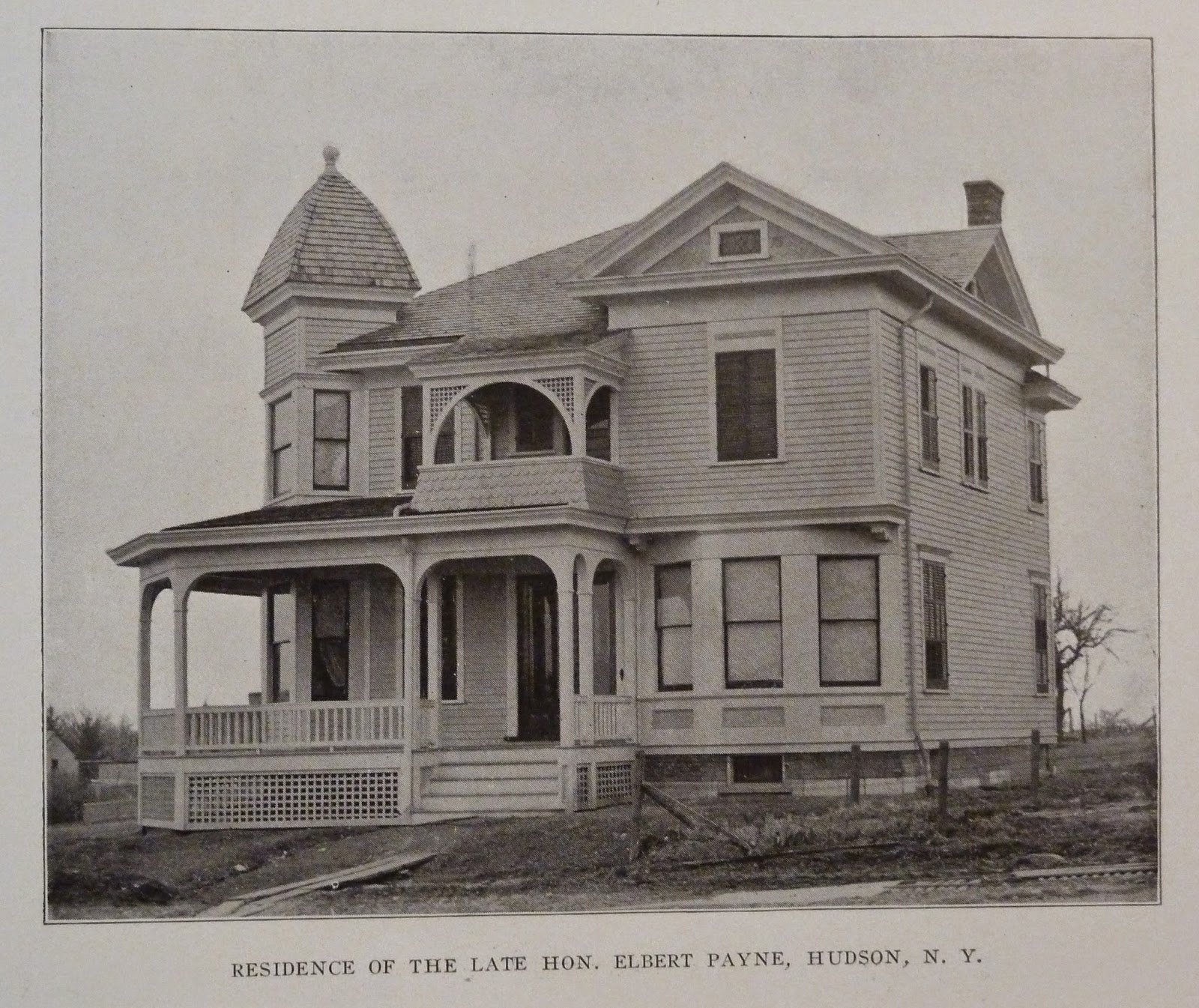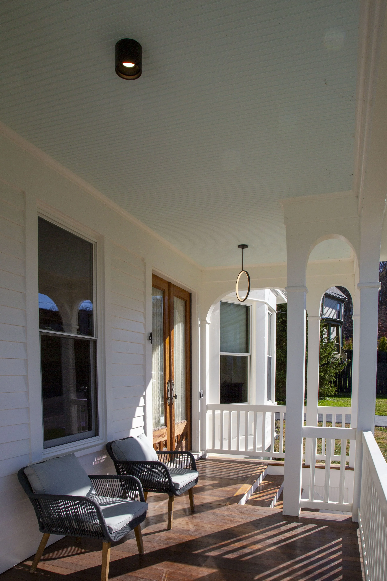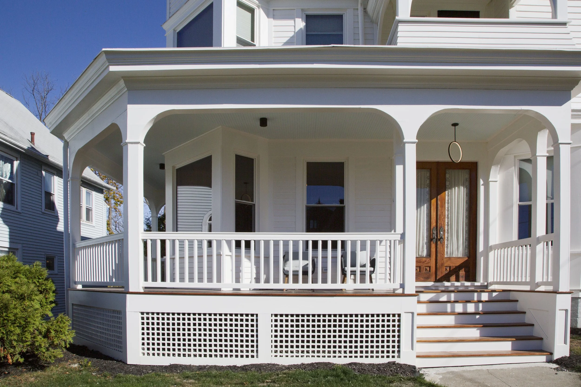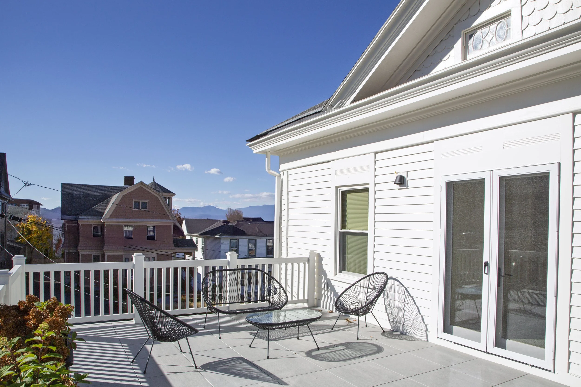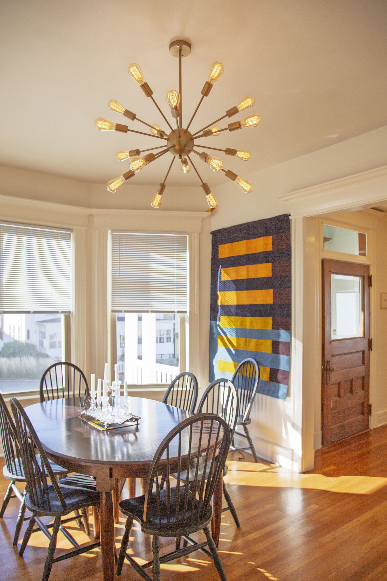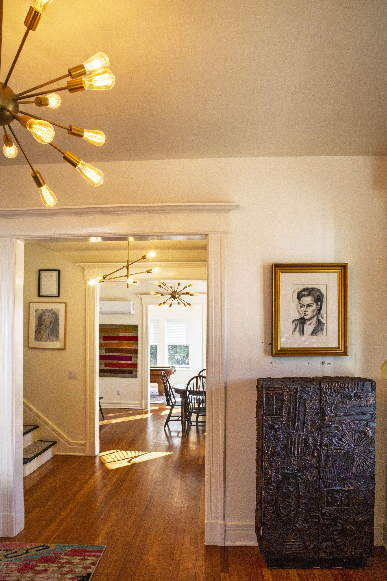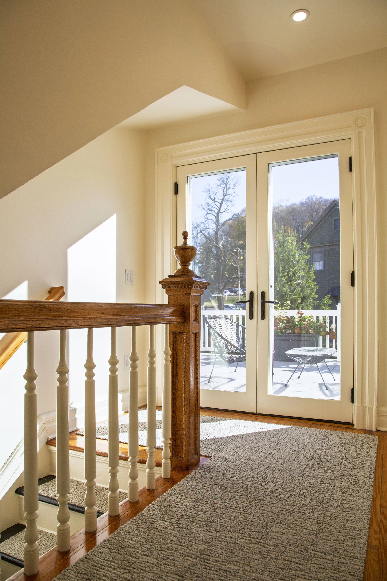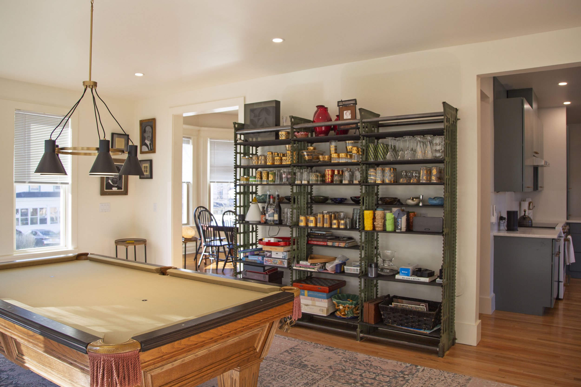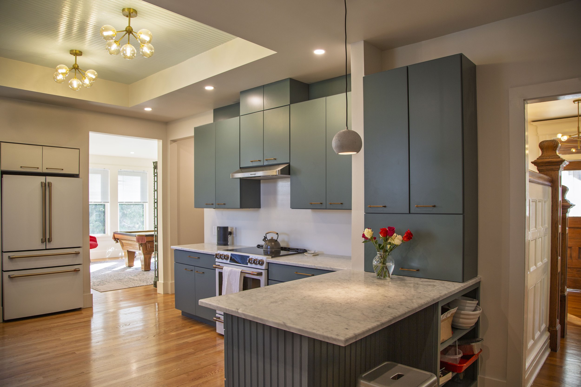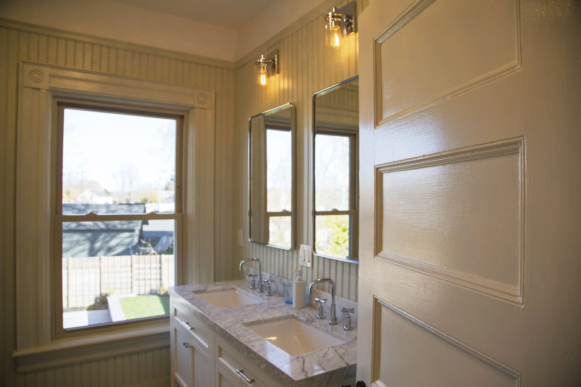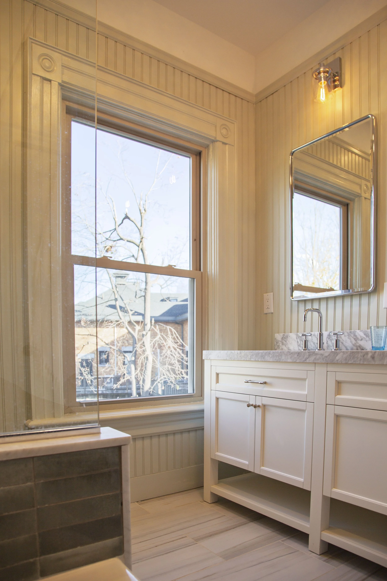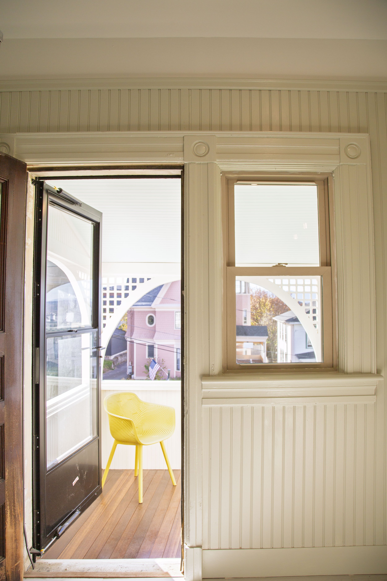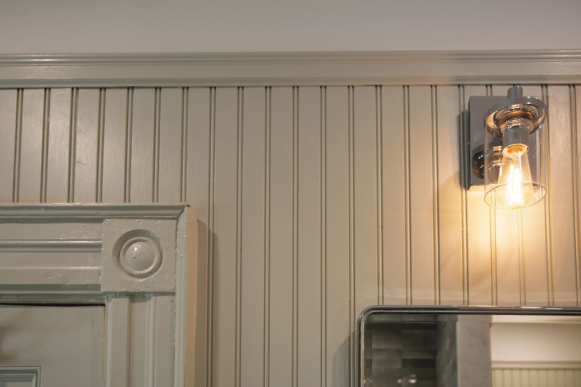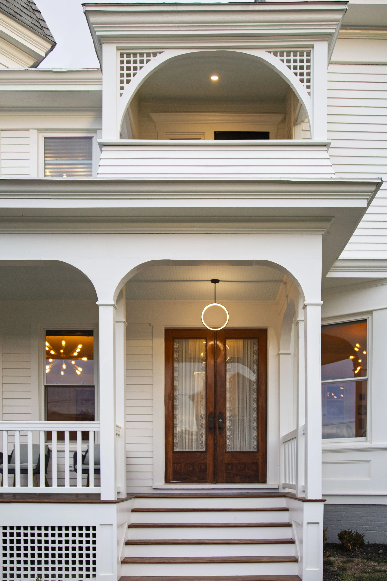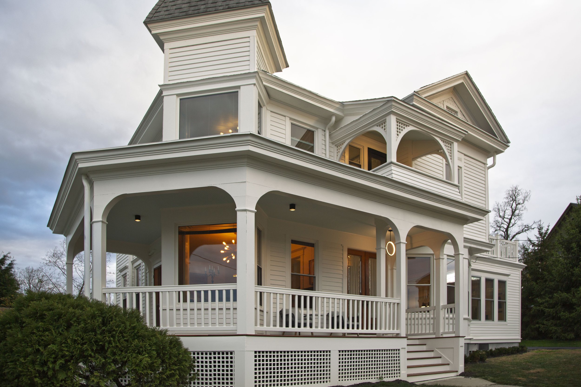A Handsome Victorian, Restored and Adapted for Modern Family Life
The Elmer Payne House, in Hudson, New York, was constructed around 1900 for a local politician and his wife Grace Parker. On a block of stately homes at the eastern end of town, the house was designed by Architect Henry S. Moul for the young ambitious couple.
The home was designed with living spaces on the ground floor and four bedrooms upstairs. Wood clapboard covered the exterior, with unique wood trim details over windows as well as common period trim at floor and roof lines. Fortunately, the architecture of Hudson is well-documented, and we were able to find a historic image of the home when first constructed from local blog Gossips of Rivertown. Also common to old houses in Hudson, which have seen the town’s boom and bust periods, the house also suffered from lack of maintenance and some insensitive alterations over the decades.
Our project aimed to restore the exterior as faithfully as possible, and improve the functionality of key spaces such as kitchens and baths, while preserving the character of the original spaces and presence of the home. With the work complete, the new owners look forward to raising their family here.
Outside - Recreating History
Like many historic houses in Hudson, many original details had been removed and the entire exterior was covered in vinyl siding. The original wrap-around porch was structurally compromised - we carefully rebuilt it, re-creating historic arched post caps, screens, and railings around all-new framing. At the southern end of the home, a single-story mid-century add-on threw off the proportions of the original house and created a cramped living space - we re-built the roof of that room to harmonize its height to the main structure, and took the opportunity to create a generous roof terrace off the main stair, with sweeping views of the town.
Inside - Opening up a Victorian
The owners, a couple with a young daughter, needed functional, well-connected living spaces on the ground floor. While respecting the original Victorian layout of the home, we created cased openings at various scales to better connect the kitchen, pantry, and recreation room.
New Details in Old Spaces
Bedrooms and baths are on the second floor, and the single bath needed a major update. We took the opportunity to transform an awkward alcove at the front of the house into an ensuite bath for the primary bedroom, with walk-out access to the original covered porch. Finishes in the baths blend modern and historic textures and airy and bold colors to create spaces that feel at ease with the original home.
Inviting Evening Gatherings
The home now has a soft, inviting glow into the evening. From its hilltop perch, the main entry and porches have fabulous views of the city of Hudson and the hills beyond. A modern, minimal light fixture greets visitors and hints at the renovation - it has become a beacon for the block.
Project Credits
Client: Private
Architecture: Walchitects
Structural Engineer: Taconic Engineering
Owners Representative and Construction Manager: Clever Property Management
Photography: Walchitects

